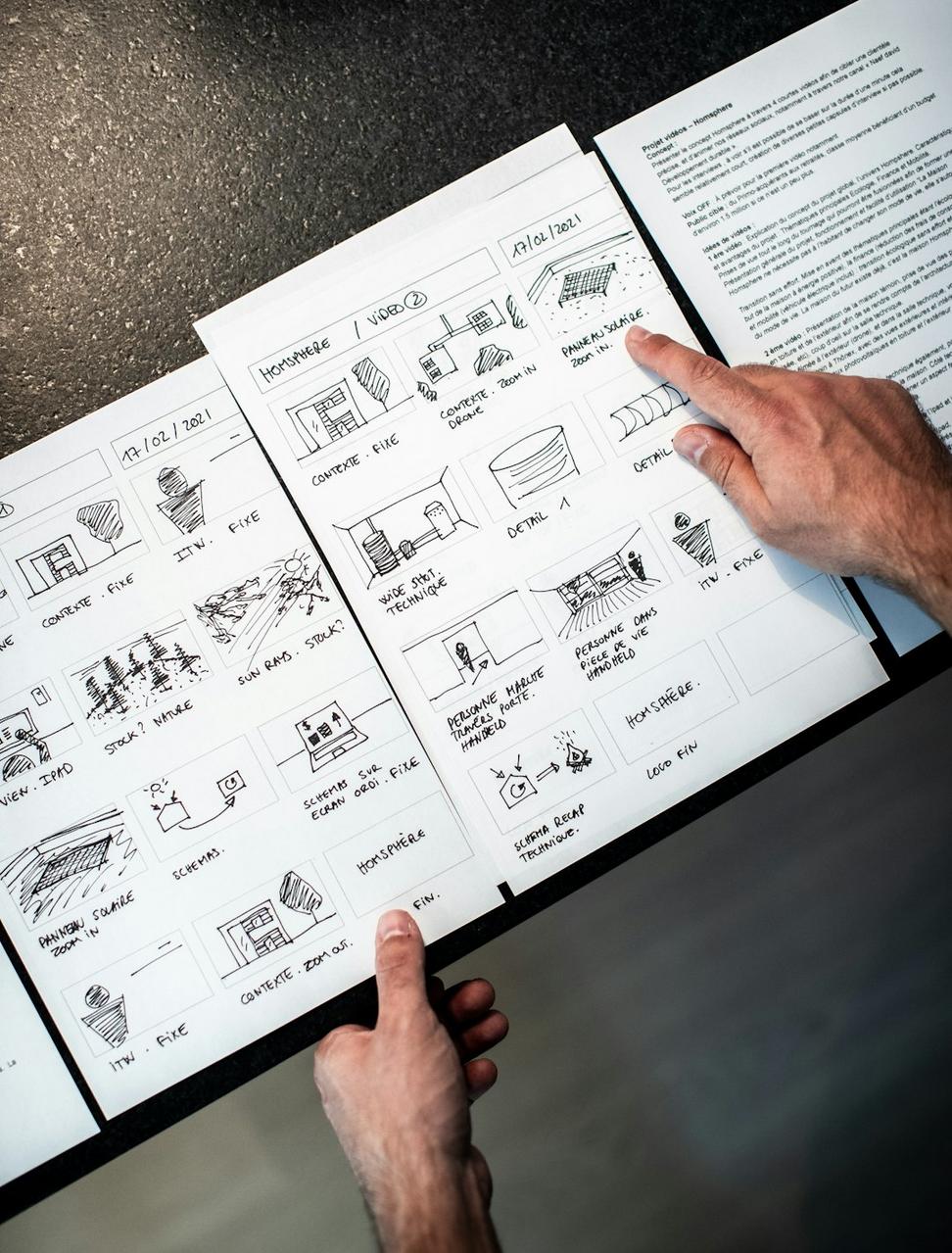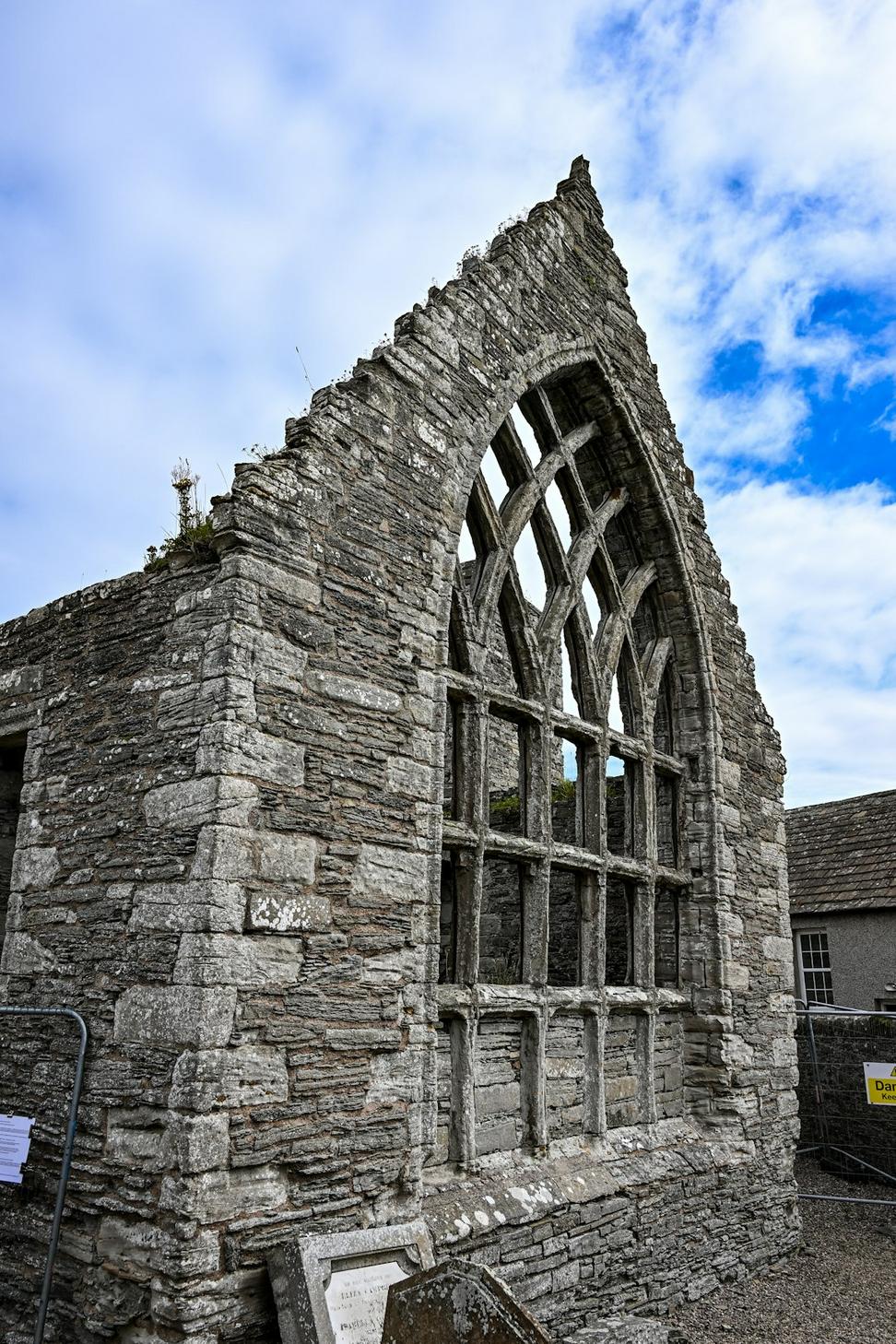What We Actually Do
We've spent years figuring out how to blend modern living with architectural heritage that doesn't feel like a museum piece. Here's the stuff we're really good at - no fluff, just solid work that stands the test of time.

We've spent years figuring out how to blend modern living with architectural heritage that doesn't feel like a museum piece. Here's the stuff we're really good at - no fluff, just solid work that stands the test of time.

Custom homes that actually work for how you live
Look, designing a home isn't just about making pretty drawings. We sit down with folks and figure out how they really use their space - not how they think they should use it. Got kids who track mud everywhere? We'll plan for that. Need a home office that doesn't feel like you're working in a closet? We've got you covered.
From initial sketches to municipal permits (yeah, the boring stuff), we handle it. We work with heritage guidelines when needed, but we're not stuck in the past. The goal's always to create something that feels right for today while respecting what came before.
Spaces that work as hard as you do
Commercial projects are a different beast entirely. You're dealing with zoning bylaws, accessibility codes, and clients who need their space to make money. We get it. Whether it's a street-level retail spot or a multi-floor office building, we've worked through the challenges.
Our approach? Function first, then make it look good. Because what's the point of a stunning storefront if your staff can't navigate the back-of-house efficiently? We've done everything from boutique shops to mixed-use developments here in Vancouver, and we know the local regulations inside out.
Bringing old buildings back to life without losing their soul
This is where things get interesting. Vancouver's full of beautiful old buildings that need love, but you can't just slap on some paint and call it restored. There's history to respect, heritage committees to work with, and modern building codes to satisfy.
We've worked on everything from century-old houses to brick commercial buildings from the 1920s. The trick is figuring out what to preserve, what to restore, and what needs updating. Sometimes we're tracking down original materials, sometimes we're finding modern equivalents that match the character.

Green building that makes sense
Sustainable design's become a bit of a buzzword, but we're talking real solutions here. Proper insulation, smart window placement, materials that'll last. Not just chasing certifications for the sake of it.
We look at passive solar design, natural ventilation, and energy-efficient systems that actually pay for themselves. Sometimes the greenest building is the one that already exists - which is why restoration often beats new construction.
Making every square foot count
Space planning's where the rubber meets the road. You can have gorgeous finishes, but if the layout doesn't work, you'll be frustrated every day. We spend a lot of time thinking about flow - how people actually move through spaces, where they linger, what they need within reach.
Whether it's a condo renovation or a whole-house reconfiguration, we're problem-solvers first. Can't fit a proper dining room? Maybe we can rethink the kitchen island. Need more storage? Let's look at those dead spaces under stairs or awkward corners.
Keeping your project on track when hammers start swinging
Here's the thing nobody tells you - the design's only half the battle. Once construction starts, you need someone who can read drawings, spot problems before they become expensive mistakes, and communicate with contractors in their language.
We do site visits, review contractor submissions, answer those inevitable "what did you mean here?" questions, and make sure what gets built matches what we drew. Sometimes things need to change on the fly - we work through it without derailing the project or the budget.
Every project starts with a conversation. Let's grab a coffee (or jump on a call) and figure out what you're trying to accomplish. No pressure, no sales pitch - just honest talk about whether we're the right fit for what you need.
Our process is pretty straightforward, but flexible enough to adapt to your needs
We meet, we listen, we ask questions. You tell us what you're dreaming about, what's frustrating you, what your budget looks like. We'll be honest about what's possible.
This is where ideas become drawings. We start rough, get your feedback, refine, repeat. You'll see your project take shape through sketches, 3D models, and material boards.
We get permits sorted, work with your contractor, and stay involved through construction. When issues come up (they always do), we solve 'em together.